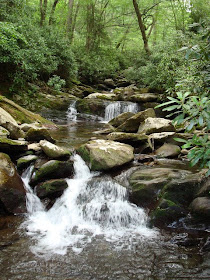Our apartment is in the far building
on the right. We have a Juliet balcony
off our front door!
to the left. To the back of this shot
would be the fish-stocked pond
where John will fish with his grandbabies!
 Here's a great shot of the clubhouse,
Here's a great shot of the clubhouse,where we had coffee and cookies
this morning! They have a room to the right
for internet usage, conversation,
and a coffee bar!!!
Even The Hood enjoyed it!
I am so determined to have ours looking
more like this! Doesn't it look cozy?!
It appears to have a mantel and I intend to
check out this decor and replicate some
of the ideas! The inset is designed to hold
your TV and components. I love the way
the woodwork hides the cords, etc.
Pam, you have to show me this model!
I think it is a one-bedroom model.

From the front door, ours looks much like this.
Not with white furniture, etc. but the layout.
The door on the right of the kitchen
would go to the guest suite, which
can be closed off as an additional master!
 I love the colors in here, but have jewel
I love the colors in here, but have jeweltones in our home. We had those at Spruce,
and I loved that home and felt so comfortable
there. Also, we have much more room on either
side of our beds, and they are both queens
than this appears to have. Could just be a slight
of the camera angle. Honestly, you really need
to drive out and look at this place!
You'll be just as impressed as we are.
You can turn in front of The Legends or
follow the drive around behind Outback!








 Tomorrow is often a question on hold,
Tomorrow is often a question on hold,











 Have I said lately how deeply in love
Have I said lately how deeply in love





 We decided to explore some of the roads
We decided to explore some of the roads and I had to have my picture in it!
and I had to have my picture in it!
 When we got ready to leave his store,
When we got ready to leave his store,

